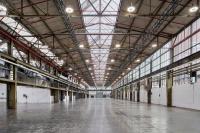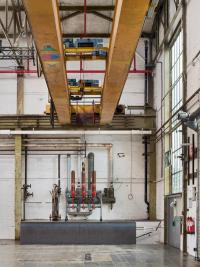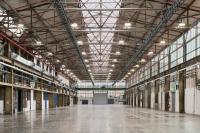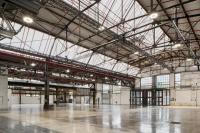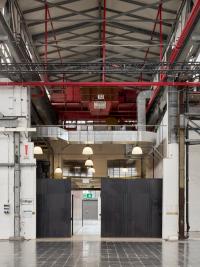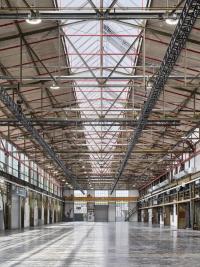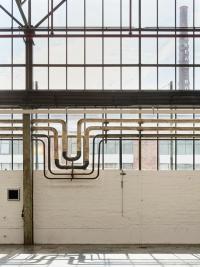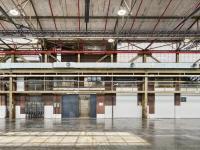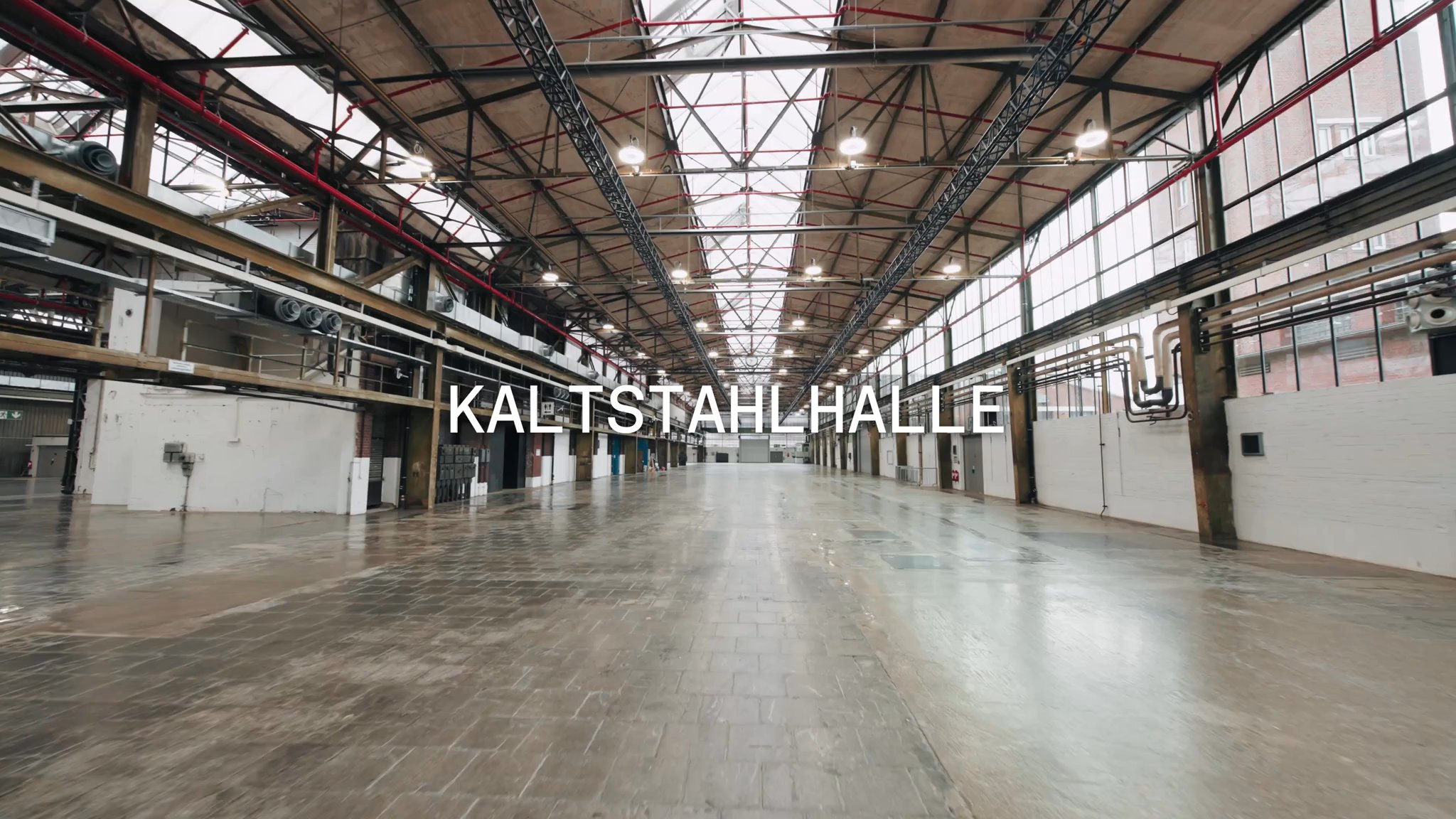
Kaltstahlhalle
Our Kaltstahlhalle has been part of the family since 2016. And it keeps growing and growing! Now covering 6,500 m², it tells the story of Areal Böhler. It was carefully renovated to preserve its old industrial charm.
The O-shaped circular layout makes it easy to create different areas. Whether for presentations followed by a gala or as a location for your next kick-off, our Kaltstahlhalle is available for unique events.
A connection to the neighboring locations, Halle am Wasserturm and Schmiedehalle, is easily possible with temporary tent and hall structures.
Numbers & facts
Size
6.500m²
max. permitted persons
2.400
Daylight
present
Ceiling height hall A, ceiling height hall B
10.65m, 16.5m
Catering
BHG.BROICHCATERING
Equipment
Pre-Rig
available throughout the hall area
Parking lots
available directly at the hall
Heater/Air condition
permanently installed
Floor load
10t per m²
Contact
Have we aroused your interest? We cordially invite you to a personal appointment to show you our locations and their numerous possible uses on site.
Areal Böhler Location Management GmbH M: locationmanagement@areal-boehler.de
Loading…
Event location
Partner location
