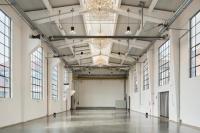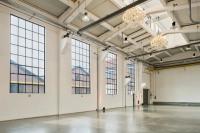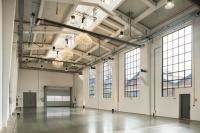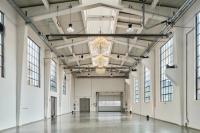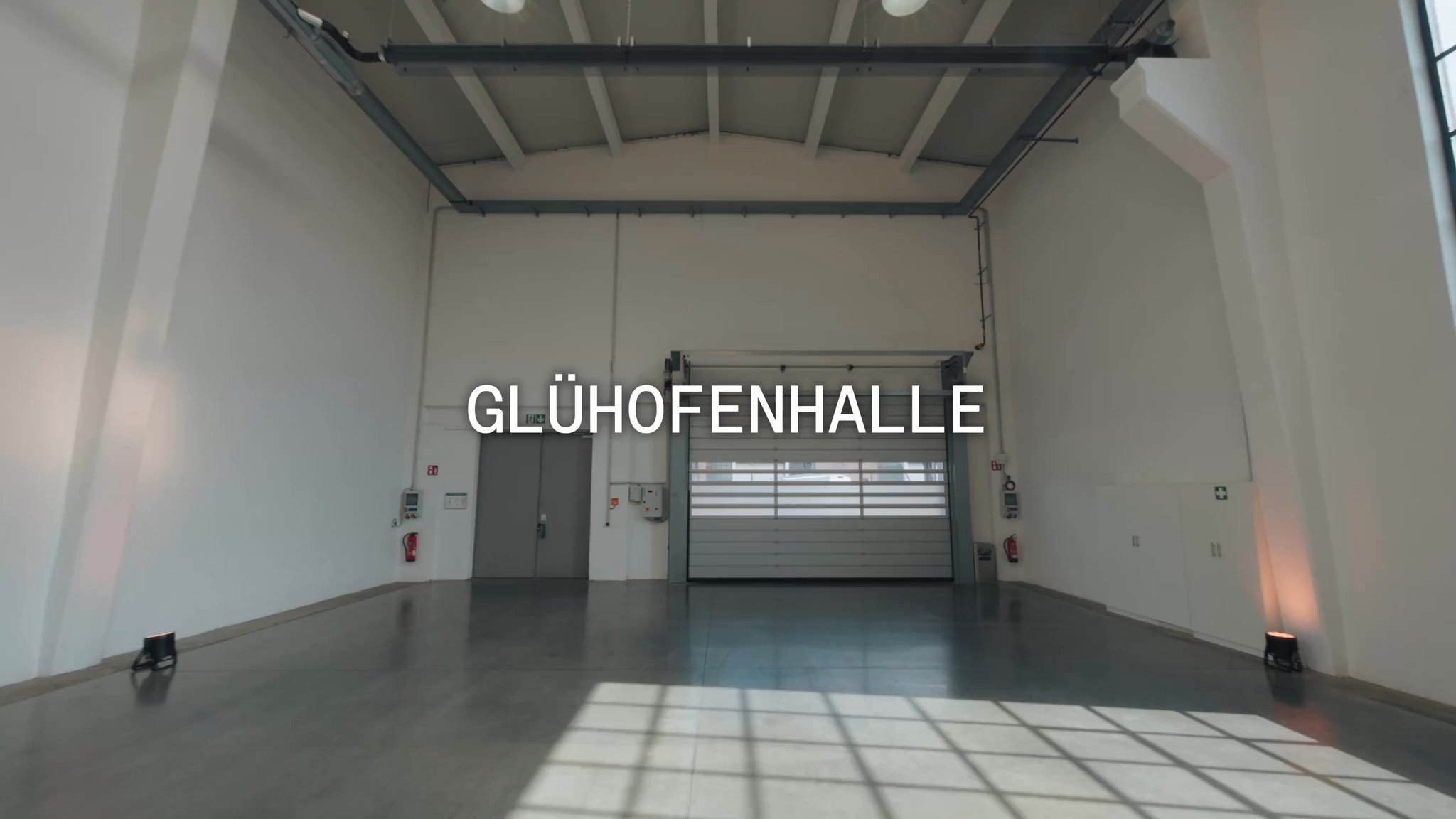
Glühofenhalle
At 400 m², our Glühofenhalle is the smallest of our venues. With its open floor plan, it nevertheless offers plenty of space for your presentation, anniversary or private celebration. Its high ceiling, large windows and clear lines give our Glühofenhalle an almost “cathedral look”, creating a special setting for your event.
Numbers & facts
Size
400m²
max. permitted persons
300
Daylight
present
Ceiling height
8.75m
Catering
BHG.BROICHCATERING
Equipment
Pre-Rig
available throughout the hall area
Parking lots
available directly at the hall
Heater
permanently installed
Floor load
500kg per m²
Contact
Have we aroused your interest? We cordially invite you to a personal appointment to show you our locations and their numerous possible uses on site.
Mrs. Katharina Fütterer
BHG.BROICHCATERING GMBH M: arealboehler@broichcatering.com

Loading…
Event location
Partner location
