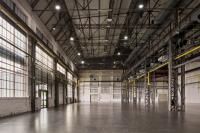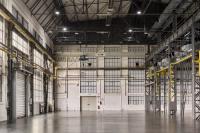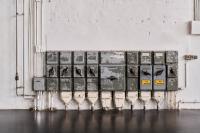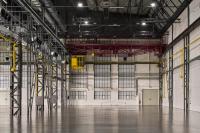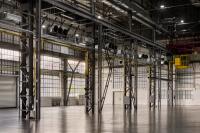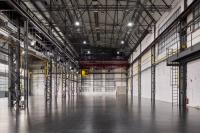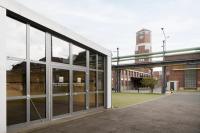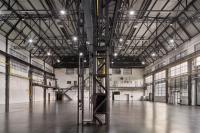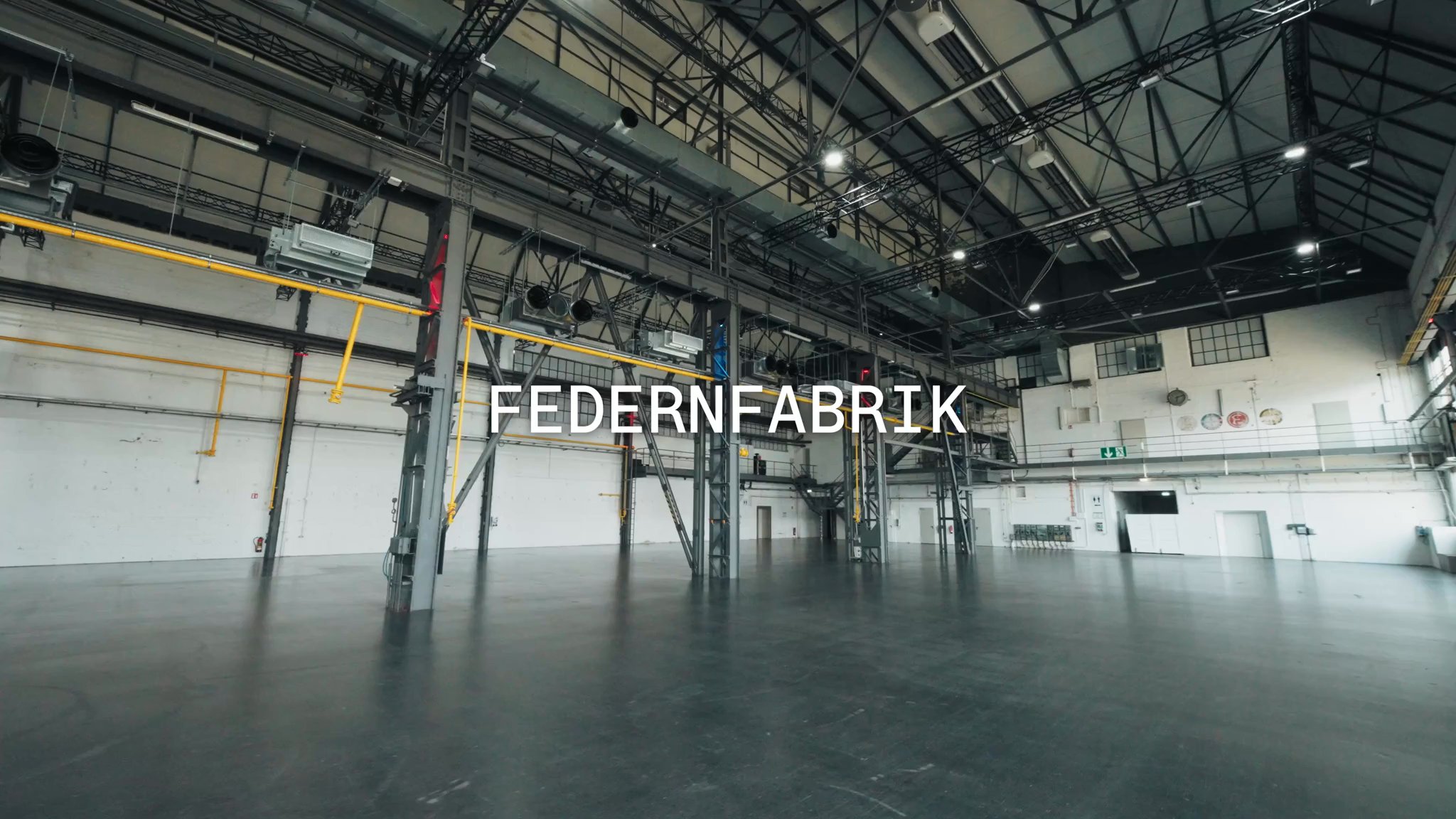
Federnfabrik
Our Federnfabrik impresses with its clear lines. On 1,600 m², divisible into two bays, it offers space for individual staging of your event. Two mobile cranes are still a reminder of its history as a crucible casting steelworks.
Do you need a little more space? Then our Federnfabrik can be extended to 2,000 m² with the adjacent annealing Glühofenhalle. This creates a separate reception area, a lounge or space for a subsequent party.
Numbers & facts
Size
1.600m²
max. permitted persons
2.400
Daylight
present
Ceiling height
11.3m
Catering
BHG.BROICHCATERING
Equipment
Pre-Rig
available throughout the hall area
Parking lots
available directly at the hall
Heater/Air condition
permanently installed
Floor load
500kg per m²
Contact
Have we aroused your interest? We cordially invite you to a personal appointment to show you our locations and their numerous possible uses on site.
Mrs. Katharina Fütterer
BHG.BROICHCATERING GMBH M: arealboehler@broichcatering.com

Loading…
Event location
Partner location
